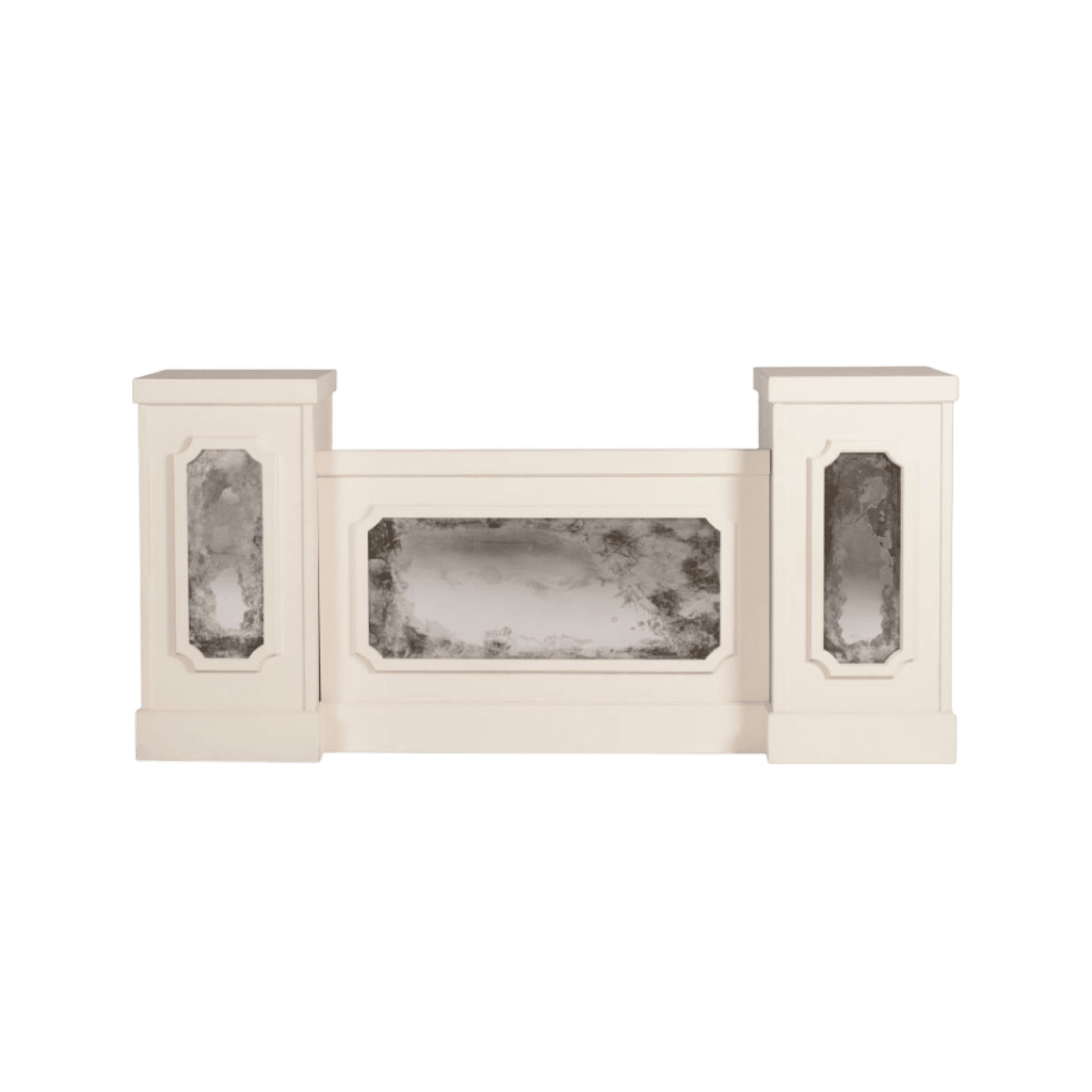
Stage Facades


Jackson Stage Façade
Sections: 4’L x 9”W x 3’H; Columns 20”L x 20”W x 45”H

GEORGIA STAGE FACADE
available for up to 24' stage facade

GEORGIA STAGE FACADE WITH FLAT MIRROR INSERTS
available for up to 24' stage facade

GEORGIA STAGE FACADE WITH ANTIQUE MIRROR INSERTS
available for up to 24' stage facade

GEORGIA STAGE FACADE WITH BOXWOOD INSERTS
available for up to 24' stage facade

GRACIE STAGE FACADE
sections: 4’l x 9’’w x 42"h; columns 24"l x 24"w x 45"h

VIVIAN STAGE FACADE
sections: 4’l x 9’’w x 3’h; columns 20"l x 20"w x 45"h

MORELAND STAGE FACADE
Sections: 4’l x 9’’w x 3’h; columns 20"l x 20"w x 45"h

LUX GOLD STAGE FACADE
sections: 8’l x 9’’w x 3’h; columns 20"l x 20"w x 45"h